The Desert Willow collection floor plans for Aviano at Desert Ridge homes were built by Toll Brothers Homes and may very well be some of the more popular Aviano floor plans. There are five popular single story and two story floor plans. The average specs of these Desert Willow collection floor plans are as follows:
3,054 – 3,963 Square Feet
3 – 4 Bedrooms / 2.5 – 3.5 Bathrooms
3 car garages
Single story and two story detached homes
Buena of Desert Willow Collection Aviano Floor Plans
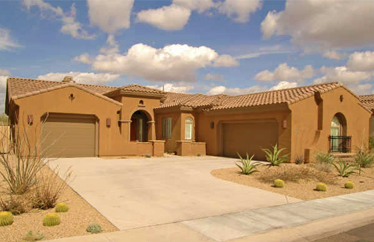
Monteloma of Desert Willow Collection Aviano Floor Plans
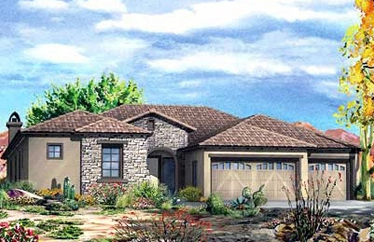
Savino of Desert Willow Collection Aviano Floor Plans
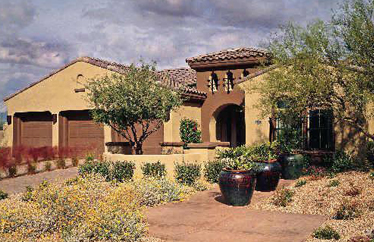
San Felice of Desert Willow Collection Aviano Floor Plans
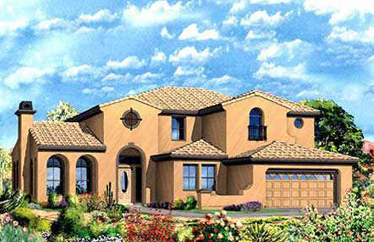
3,711 Square Feet
3 Bedrooms / 2.5 Bathrooms
2 Story Home
San Felice Floor Plan
San Felice Second Floor Plan
3 Bedrooms / 2.5 Bathrooms
2 Story Home
San Felice Floor Plan
San Felice Second Floor Plan
Tercera of Desert Willow Collection Aviano Floor Plans
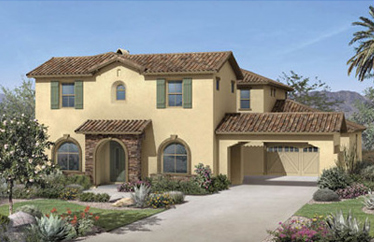
3,963 Square Feet
4 Bedrooms / 3.5 Bathrooms
2 Story Home
Tercera Floor Plan
Tercera Second Floor Plan
4 Bedrooms / 3.5 Bathrooms
2 Story Home
Tercera Floor Plan
Tercera Second Floor Plan






