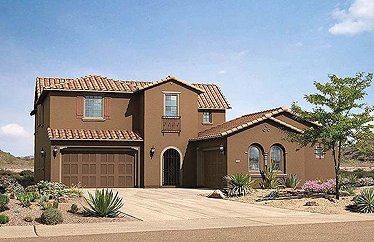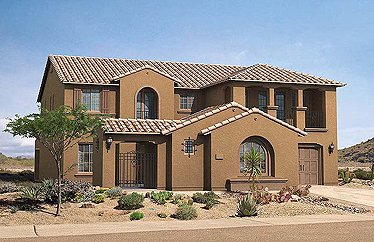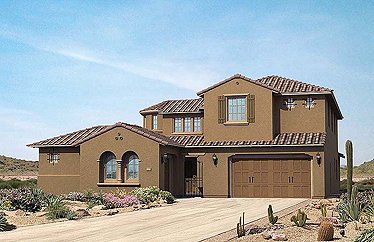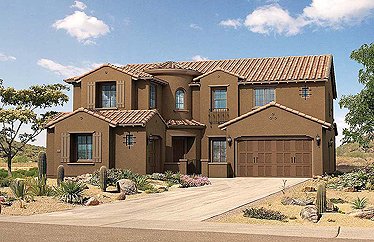The Majesty Series floor plans for Fireside Desert Ridge homes is made up of detached homes which offer homeowners beautiful interiors as well as larger courtyards and garages. The average specs of the Majesty Series floor plans for Fireside Desert Ridge homes are below.
3,404 – 4,301 Square Feet
4 – 6 Bedrooms / 3.5 – 4.5 Bathrooms
2 story homes
Courtyard and backyard living
4 car garages
Majesty Model Features
The Tigris Floor Plan at Fireside Desert Ridge

2,001 Square Feet
3 Bedrooms / 2 Bathrooms
1 Story Home
Tigris First Floor Plan
Tigris Second Floor Plan
3 Bedrooms / 2 Bathrooms
1 Story Home
Tigris First Floor Plan
Tigris Second Floor Plan
The Nile Floor Plan at Fireside Desert Ridge

3,965 Square Feet
5 Bedrooms / 3.5 Bathrooms
2 Story Home
Nile First Floor Plan
Nile First Floor Options
Nile Second Floor Plan
Nile Second Floor Options
5 Bedrooms / 3.5 Bathrooms
2 Story Home
Nile First Floor Plan
Nile First Floor Options
Nile Second Floor Plan
Nile Second Floor Options
The Fitzroy Floor Plan at Fireside Desert Ridge

4,289 Square Feet
5 Bedrooms / 4.5 Bathrooms
2 Story Home
Fitzroy First Floor Plan
Fitzroy First Floor Options
Fitzroy Second Floor Plan
Fitzroy Second Floor Options
5 Bedrooms / 4.5 Bathrooms
2 Story Home
Fitzroy First Floor Plan
Fitzroy First Floor Options
Fitzroy Second Floor Plan
Fitzroy Second Floor Options
The Amazon Floor Plan at Fireside Desert Ridge

4,301 Square Feet
5 Bedrooms / 4.5 Bathrooms
2 Story Home
Amazon First Floor Plan
Amazon Second Floor Plan
Amazon Second Floor Options
5 Bedrooms / 4.5 Bathrooms
2 Story Home
Amazon First Floor Plan
Amazon Second Floor Plan
Amazon Second Floor Options






