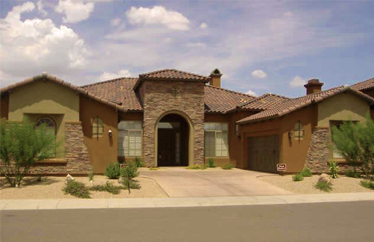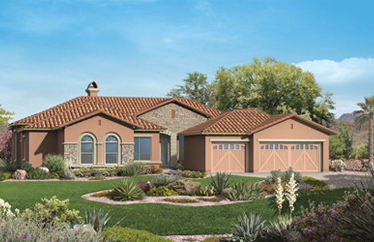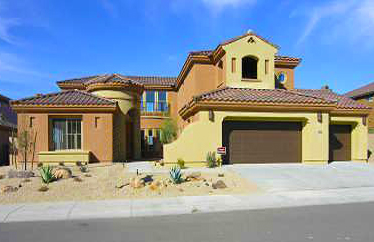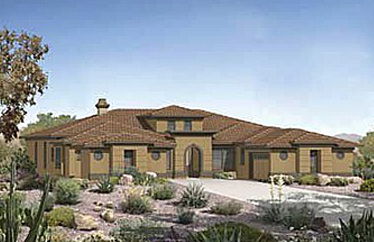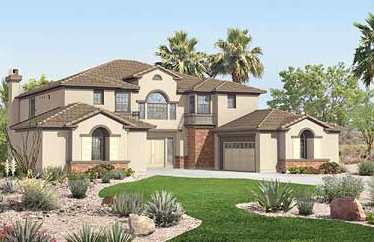The Mesquite collection floor plans for Toll Brothers built homes in Aviano at Desert Ridge is made up of five wonderfully designed and spacious floor plan models comprised of both single and two story homes. For larger homes, the Mesquite collection floor plans have been the most popular floor plans in all of Aviano. The average specs for these floor plans are below:
3,670 – 5,125 Square Feet
3 – 4 Bedrooms / 2.5 – 4.5 Bathrooms
3 and 4 car garages
Single story and two story detached homes
Andorra of Mesquite Collection Aviano Floor Plans
Melilla of Mesquite Collection Aviano Floor Plans
Anguilla of Mesquite Collection Aviano Floor Plans
3,852 Square Feet
4 Bedrooms / 3.5 Bathrooms
2 Story Home
Anguilla Floor Plan
Anguilla Second Floor Plan
4 Bedrooms / 3.5 Bathrooms
2 Story Home
Anguilla Floor Plan
Anguilla Second Floor Plan
Venado of Mesquite Collection Aviano Floor Plans
Mirador of Mesquite Collection Aviano Floor Plans
5,125 Square Feet
4 Bedrooms / 4.5 Bathrooms
2 Story Home
Mirador Floor Plan
Mirador Second Floor Plan
4 Bedrooms / 4.5 Bathrooms
2 Story Home
Mirador Floor Plan
Mirador Second Floor Plan


