The Monument Series floor plans for Fireside Desert Ridge homes are made up of detached homes which offer homeowners beautiful homes with courtyard and backyard living spaces as well as gourmet kitchens. The average specs of the Monument Series floor plans for Fireside Desert Ridge homes are below.
2,001 – 4,049 Square Feet
3 – 5 Bedrooms / 2 – 5.5 Bathrooms
Single story and 2 story homes
3 car garages
Courtyard and backyard living
Monument Model Features
The Cottonwood Floor Plan at Fireside Desert Ridge
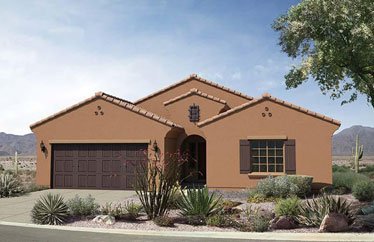
2,001 Square Feet
3 Bedrooms / 2 Bathrooms
1 Story Home
Cottonwood Floor Plan
Cottonwood Floor Plan Options
3 Bedrooms / 2 Bathrooms
1 Story Home
Cottonwood Floor Plan
Cottonwood Floor Plan Options
The Willow Floor Plan at Fireside Desert Ridge
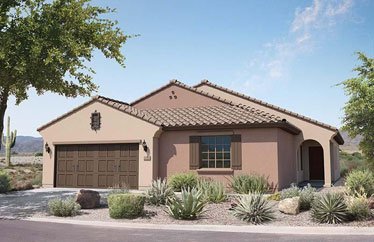
The Juniper Floor Plan at Fireside Desert Ridge
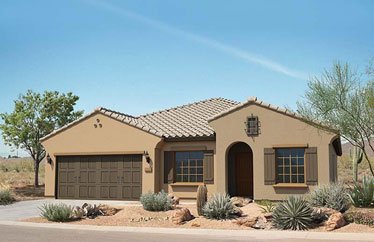
2,246 Square Feet
3 Bedrooms / 2 Bathrooms
1 Story Home
Juniper Floor Plan
Juniper Floor Plan Options
3 Bedrooms / 2 Bathrooms
1 Story Home
Juniper Floor Plan
Juniper Floor Plan Options
The Redwood Floor Plan at Fireside Desert Ridge
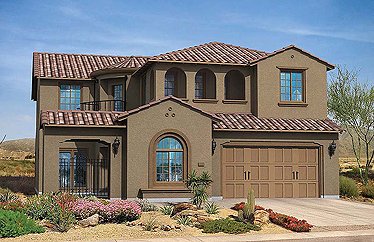
3,522 Square Feet
4 Bedrooms / 3.5 Bathrooms
2 Story Home
Redwood First Floor Plan
Redwood Second Floor Plan
Redwood Second Floor Options
4 Bedrooms / 3.5 Bathrooms
2 Story Home
Redwood First Floor Plan
Redwood Second Floor Plan
Redwood Second Floor Options
The Saguaro Floor Plan at Fireside Desert Ridge
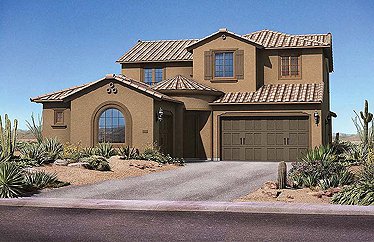
3,834 Square Feet
4 Bedrooms / 3.5 Bathrooms
2 Story Home
Saguaro First Floor Plan
Saguaro First Floor Options
Saguaro Second Floor Plan
Saguaro Second Floor Options
4 Bedrooms / 3.5 Bathrooms
2 Story Home
Saguaro First Floor Plan
Saguaro First Floor Options
Saguaro Second Floor Plan
Saguaro Second Floor Options
The Chattanooga Floor Plan at Fireside Desert Ridge
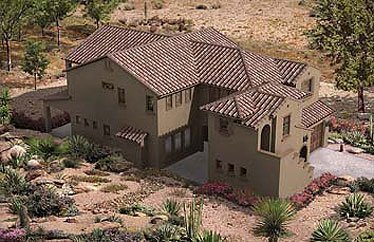
4,049 Square Feet
4 Bedrooms / 4.5 Bathrooms
2 Story Home
Chattanooga First Floor Plan
Chattanooga First Floor Options
Chattanooga Second Floor Plan
4 Bedrooms / 4.5 Bathrooms
2 Story Home
Chattanooga First Floor Plan
Chattanooga First Floor Options
Chattanooga Second Floor Plan






