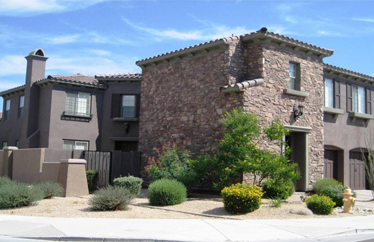The Ocotillo collection floor plans for Aviano at Desert Ridge homes are comprised of six different floor plan models all of which are two story homes and each home offers the homeowner a spacious and functional floor plan. The average specs the Ocotillo collection floor plans are detailed below:
2,956 – 3,785 Square Feet
3 – 4 Bedrooms / 2.5 – 3.5 Bathrooms
2 and 3 car garages
Two story detached homes
San Benito of Ocotillo Collection Aviano Floor Plans
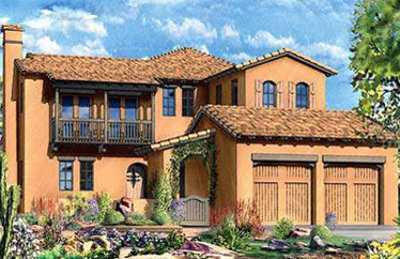
2,956 Square Feet
3 Bedrooms / 3 Bathrooms
2 Story Home
San Benito Floor Plan
San Benito Second Floor Plan
3 Bedrooms / 3 Bathrooms
2 Story Home
San Benito Floor Plan
San Benito Second Floor Plan
Cassero of Ocotillo Collection Aviano Floor Plans
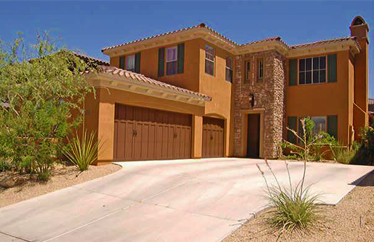
3,277 Square Feet
3 Bedrooms / 3 Bathrooms
2 Story Home
Cassero Floor Plan
Cassero Second Floor Plan
3 Bedrooms / 3 Bathrooms
2 Story Home
Cassero Floor Plan
Cassero Second Floor Plan
Strada of Ocotillo Collection Aviano Floor Plans
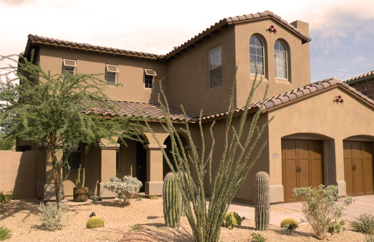
3,294 Square Feet
3 Bedrooms / 2.5 Bathrooms
2 Story Home
Strada Floor Plan
Strada Second Floor Plan
3 Bedrooms / 2.5 Bathrooms
2 Story Home
Strada Floor Plan
Strada Second Floor Plan
Brezza of Ocotillo Collection Aviano Floor Plans
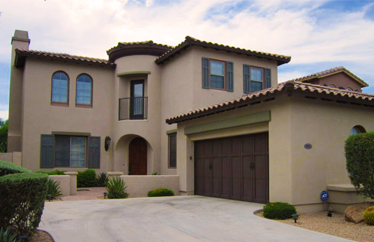
3,359 Square Feet
3 Bedrooms / 2.5 Bathrooms
2 Story Home
Brezza Floor Plan
Brezza Second Floor Plan
3 Bedrooms / 2.5 Bathrooms
2 Story Home
Brezza Floor Plan
Brezza Second Floor Plan
La Bella of Ocotillo Collection Aviano Floor Plans
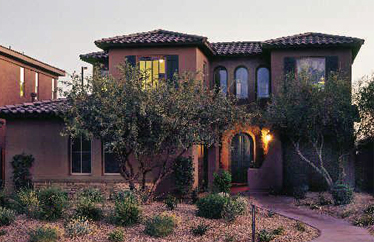
3,470 Square Feet
3 Bedrooms / 2.5 Bathrooms
2 Story Home
La Bella Floor Plan
La Bella Second Floor Plan
3 Bedrooms / 2.5 Bathrooms
2 Story Home
La Bella Floor Plan
La Bella Second Floor Plan
Velez of Ocotillo Collection Aviano Floor Plans
