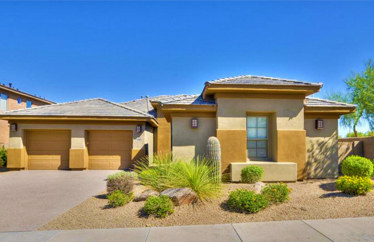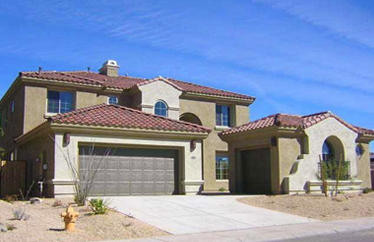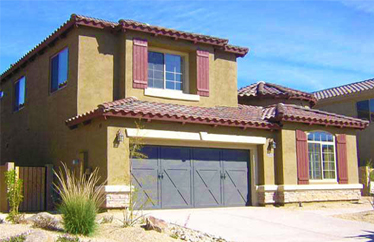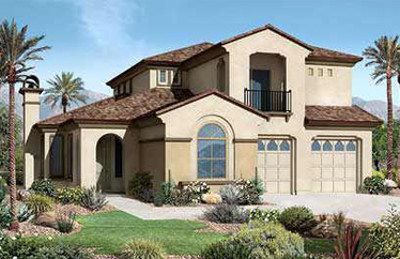View the Palo Verde collection floor plans for homes in Aviano at Desert Ridge. Built by Toll Brothers Homes, the Palo Verde collection of floor plans for homes in Aviano at Desert Ridge has four unique model floor plans which include a combination of single story and two story homes for homeowners. The specs for the Palo Verde collection floor plans are noted below:
2,735 – 3,564 Square Feet
3 – 4 Bedrooms / 2.5 – 3.5 Bathrooms
2 and 3 car garages
Single story and two story detached homes
Tarragona of Palo Verde Collection Aviano Floor Plans

Borrego of Palo Verde Collection Aviano Floor Plans

2,991 Square Feet
4 Bedrooms / 3.5 Bathrooms
2 Story Home
Borrego Floor Plan
Borrego Second Floor Plan
4 Bedrooms / 3.5 Bathrooms
2 Story Home
Borrego Floor Plan
Borrego Second Floor Plan
Blanca of Palo Verde Collection Aviano Floor Plans

3,212 Square Feet
3 Bedrooms / 2.5 Bathrooms
2 Story Home
Blanca Floor Plan
Blanca Second Floor Plan
3 Bedrooms / 2.5 Bathrooms
2 Story Home
Blanca Floor Plan
Blanca Second Floor Plan
Mirasol of Palo Verde Collection Aviano Floor Plans

3,564 Square Feet
4 Bedrooms / 3.5 Bathrooms
2 Story Home
Mirasol Floor Plan
Mirasol Second Floor Plan
4 Bedrooms / 3.5 Bathrooms
2 Story Home
Mirasol Floor Plan
Mirasol Second Floor Plan






