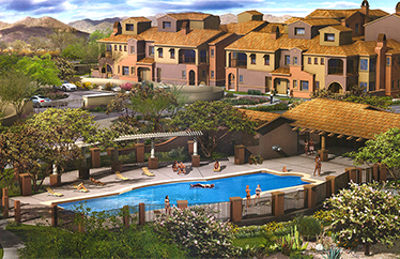The Villages at Aviano floor plans for townhomes in Desert Ridge were built by Toll Brothers Homes and these townhomes are made up of nine very unique single story, two story and three story luxury model floor plans offering buyers low maintenance and secure living with all the benefits of two sets of community amenities. The average specs of these Villages at Aviano floor plans are as follows:
1,330 – 2,150 Square Feet
2 – 3 Bedrooms / 2 – 3 Bathrooms
2 car garages
Single story, two story and tri-level clustered townhomes
Fiore of Villages at Aviano Desert Ridge

1,330 Square Feet
2 Bedrooms / 2.5 Bathrooms
Tri-level Townhome
2 Car Garage
Fiore Floor Plan
Fiore Second Floor Plan
Fiore Third Floor Plan
2 Bedrooms / 2.5 Bathrooms
Tri-level Townhome
2 Car Garage
Fiore Floor Plan
Fiore Second Floor Plan
Fiore Third Floor Plan
Amici of Villages at Aviano Desert Ridge

1,335 Square Feet
2 Bedrooms / 2 Bathrooms
Single Story Townhome
2 Car Tandem Garage
Amici Floor Plan
2 Bedrooms / 2 Bathrooms
Single Story Townhome
2 Car Tandem Garage
Amici Floor Plan
Arezzo of Villages at Aviano Desert Ridge

1,490 Square Feet
2 Bedrooms / 2.5 Bathrooms
Tri-level Townhome
2 Car Garage
Arezzo Floor Plan
Arezzo Second Floor Plan
Arezzo Third Floor Plan
2 Bedrooms / 2.5 Bathrooms
Tri-level Townhome
2 Car Garage
Arezzo Floor Plan
Arezzo Second Floor Plan
Arezzo Third Floor Plan
Piatto of Villages at Aviano Desert Ridge

1,490 Square Feet
2 Bedrooms / 2.5 Bathrooms
Tri-level Townhome
2 Car Garage
Piatto Floor Plan
Piatto Second Floor Plan
Piatto Third Floor Plan
2 Bedrooms / 2.5 Bathrooms
Tri-level Townhome
2 Car Garage
Piatto Floor Plan
Piatto Second Floor Plan
Piatto Third Floor Plan
Cerreto of Villages at Aviano Desert Ridge

1,575 Square Feet
3 Bedrooms / 2.5 Bathrooms
Two Story Townhome
2 Car Garage
Cerreto Floor Plan
Cerreto Second Floor Plan
3 Bedrooms / 2.5 Bathrooms
Two Story Townhome
2 Car Garage
Cerreto Floor Plan
Cerreto Second Floor Plan
Pienza of Villages at Aviano Desert Ridge

1,580 Square Feet
3 Bedrooms / 2.5 Bathrooms
Tri-level Townhome
2 Car Garage
Pienza Floor Plan
Pienza Second Floor Plan
Pienza Third Floor Plan
3 Bedrooms / 2.5 Bathrooms
Tri-level Townhome
2 Car Garage
Pienza Floor Plan
Pienza Second Floor Plan
Pienza Third Floor Plan
Lucca of Villages at Aviano Desert Ridge

1,795 Square Feet
2 Bedrooms / 2 Bathrooms
Two Story Townhome
2 Car Garage
Lucca Floor Plan
Lucca Second Floor Plan
2 Bedrooms / 2 Bathrooms
Two Story Townhome
2 Car Garage
Lucca Floor Plan
Lucca Second Floor Plan
Viera of Villages at Aviano Desert Ridge

1,940 Square Feet
2 Bedrooms / 2 Bathrooms
Large Loft
Tri-level Townhome
2 Car Garage
Viera Floor Plan
Viera Second Floor Plan
Viera Third Floor Plan
2 Bedrooms / 2 Bathrooms
Large Loft
Tri-level Townhome
2 Car Garage
Viera Floor Plan
Viera Second Floor Plan
Viera Third Floor Plan
Sovanna of Villages at Aviano Desert Ridge

2,150 Square Feet
3 Bedrooms / 3 Bathrooms
Two Story Townhome
2 Car Garage
Sovanna Floor Plan
Sovanna Second Floor Plan
3 Bedrooms / 3 Bathrooms
Two Story Townhome
2 Car Garage
Sovanna Floor Plan
Sovanna Second Floor Plan






