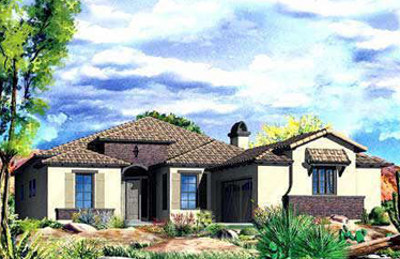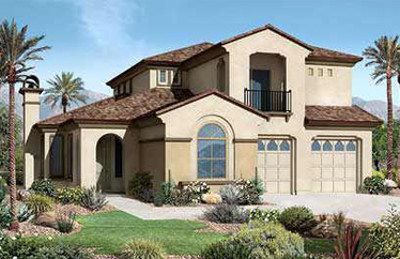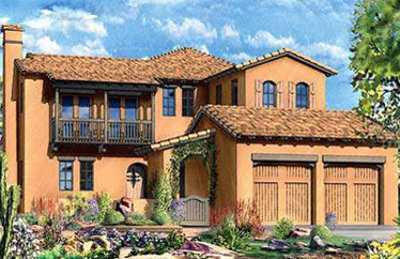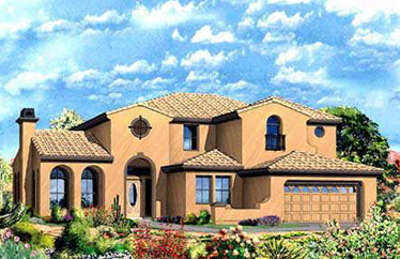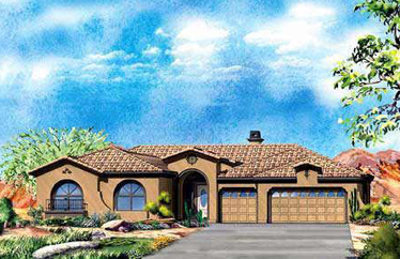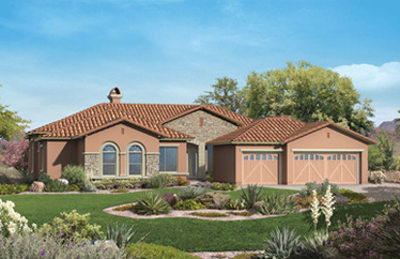Aviano at Desert Ridge offers a selection of exceptionally designed floor plans, created by the renowned Toll Brothers Homes. These floor plans are organized into six distinct collections, with each collection featuring a unique range in both size and floor plan layout. Within the thriving Desert Ridge real estate community, Aviano at Desert Ridge, together with Fireside at Desert Ridge, consistently stands out as the most beloved and sought-after subdivisions within the Desert Ridge neighborhood. Their popularity is a testament to their exceptional quality and the unique lifestyle they offer to homeowners in this vibrant community.
Main Content
THE KIMBERLY LOWE GROUP
LUXURY COLLECTION SPECIALISTS






The Agency
Arizona Properties
7001 N Scottsdale Rd Suite 1040
Scottsdale, AZ 85253
7001 N Scottsdale Rd Suite 1040
Scottsdale, AZ 85253


