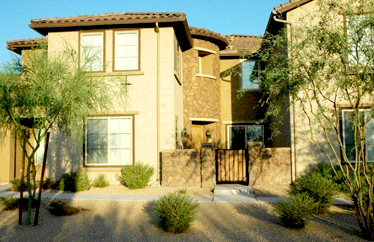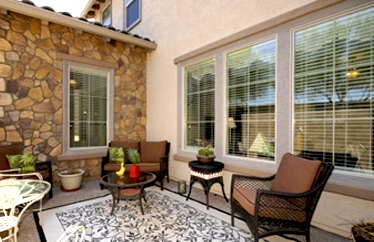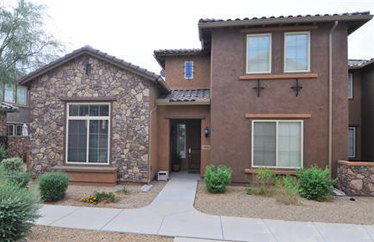The Infinity Series floor plans for Fireside Desert Ridge homes are made up of three distinct two story townhome floorplans designed around inviting courtyards, providing a generous spaciousness and relaxed quality to each model within this series. With dramatic Rotunda foyers at the entry ways, classy kitchens, sumptuous master bedrooms and elegant bathrooms, these Fireside townhomes lend a whole new meaning to the term private retreat. With three townhomes per building, these terrace homes offer homeowners low maintenance living. The average specs of the Infinity Series floor plans for Fireside Desert Ridge homes are below.
1,926 – 2,405 Square Feet
3 Bedrooms / 2.5 Bathrooms
2 story townhomes
Interior courtyard and low maintenance living
2 car garages
Infinity Model Features
The Brisote Floor Plan at Fireside Desert Ridge

3 Bedrooms / 2.5 Bathrooms
2 Story Townhome
Interior Unit
Brisote First Floor Plan
Brisote Second Floor Plan
The Bora Floor Plan at Fireside Desert Ridge

3 Bedrooms / 2.5 Bathrooms
2 Story Townhome
End Unit
Bora First Floor Plan
Bora Second Floor Plan
The Santa Ana Floor Plan at Fireside Desert Ridge

3 Bedrooms / 2.5 Bathrooms
2 Story Townhome
End Unit
Santa Ana First Floor Plan
Santa Ana Second Floor Plan






